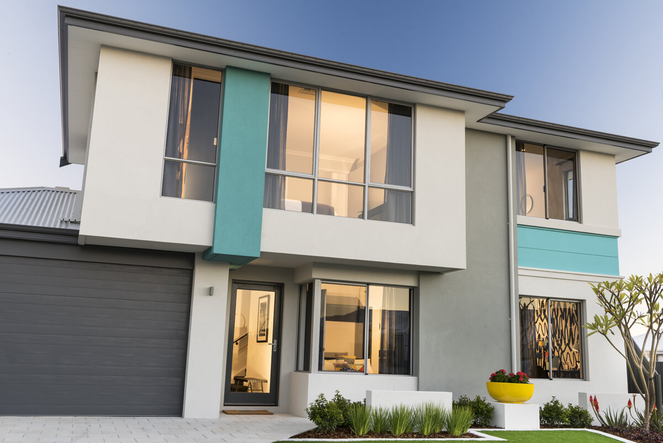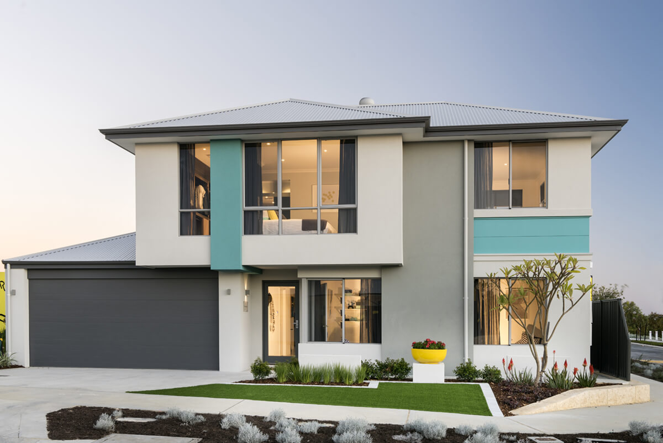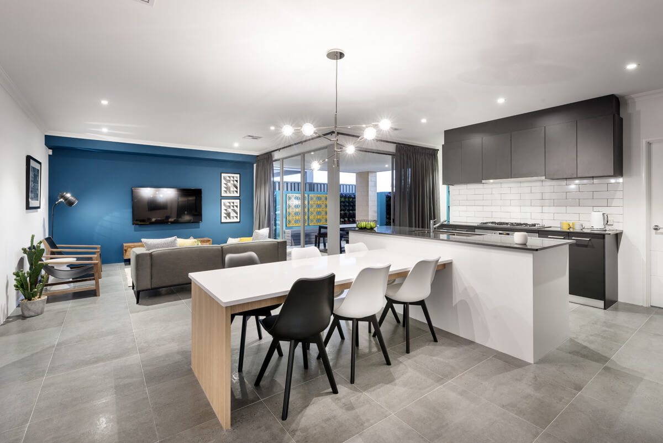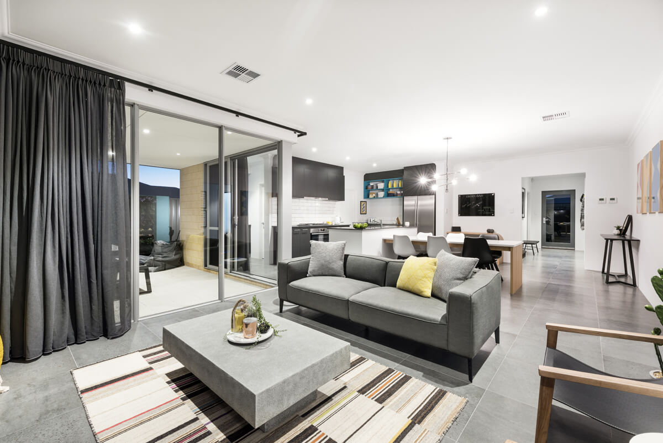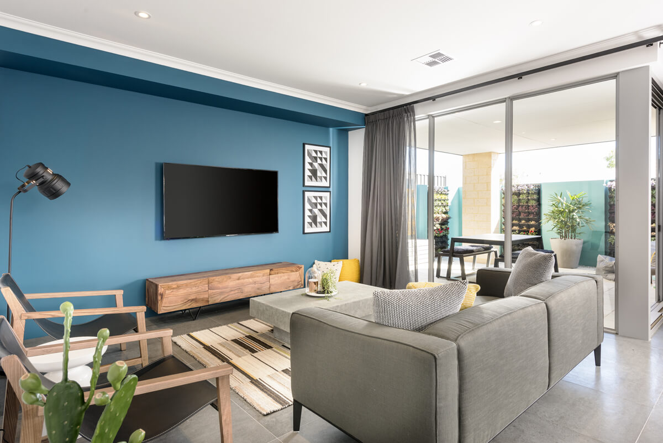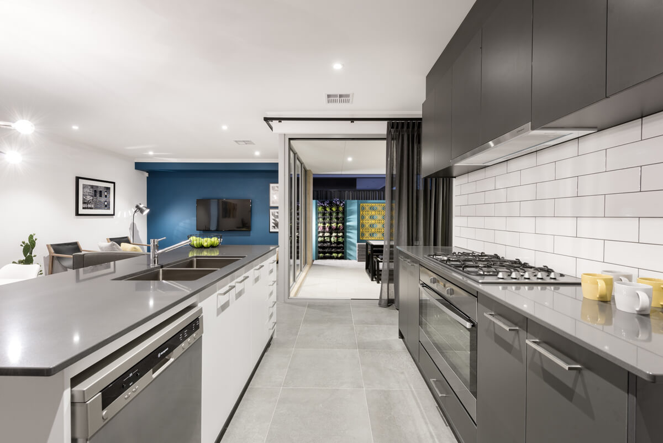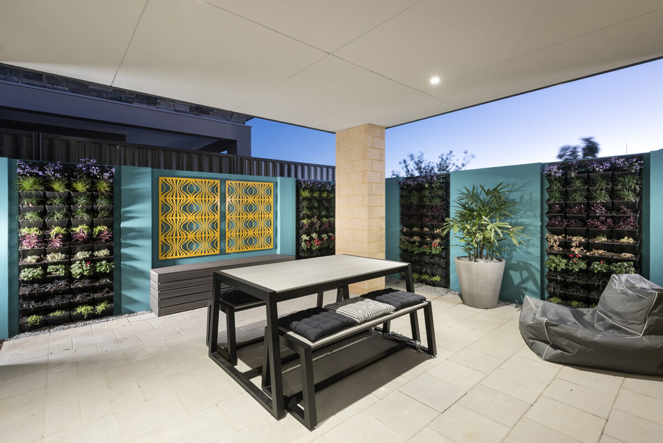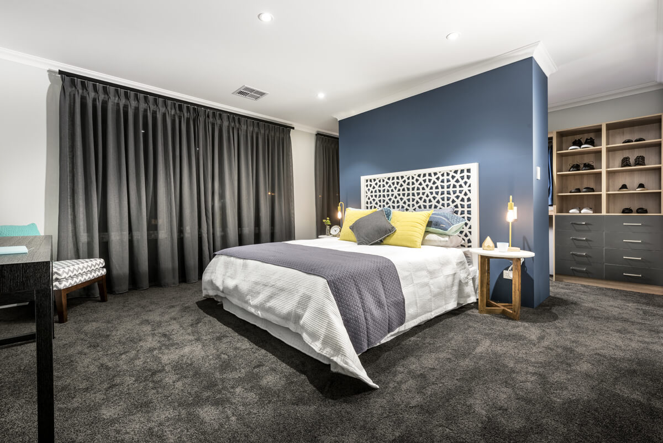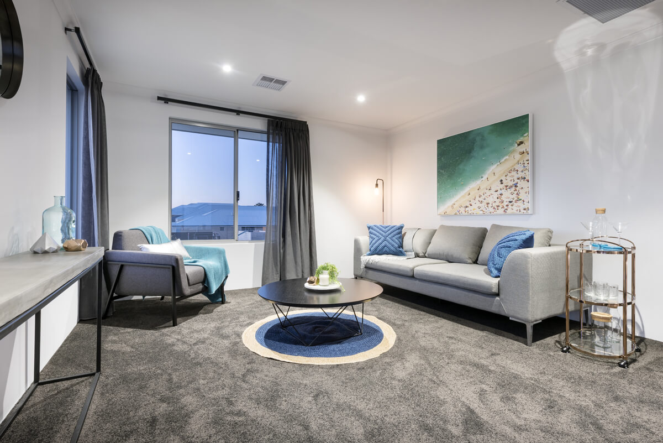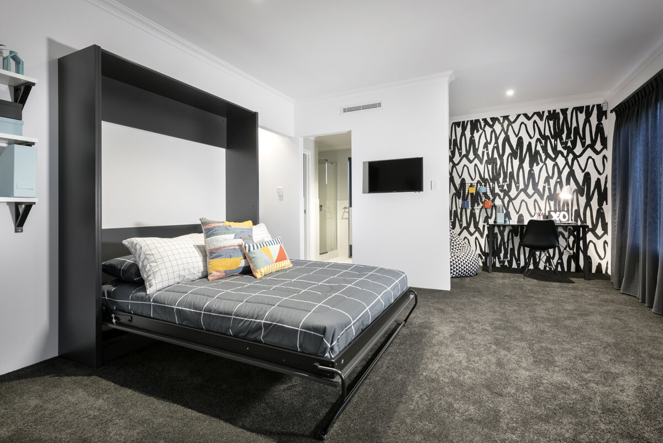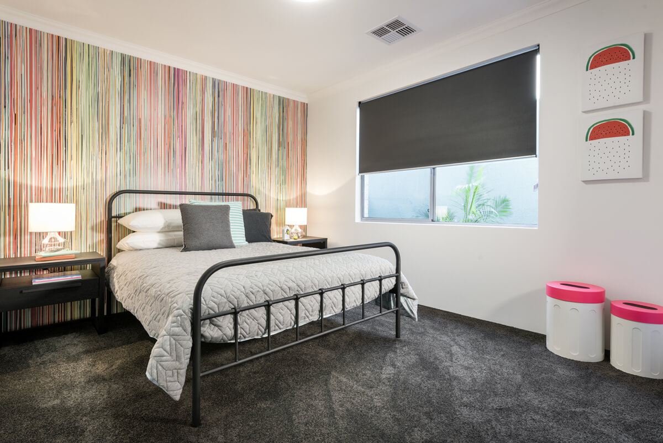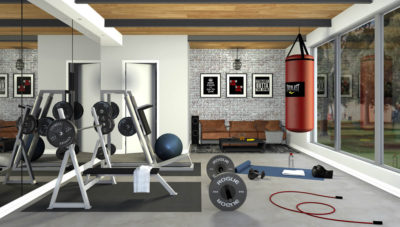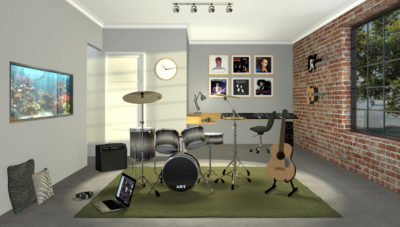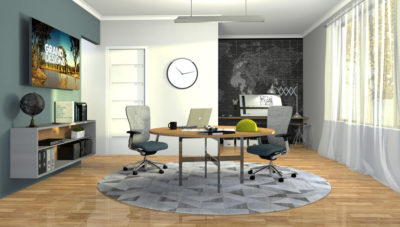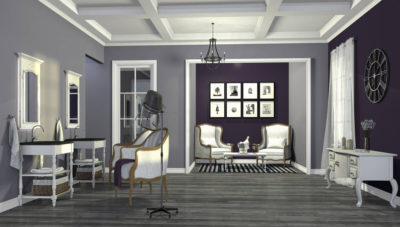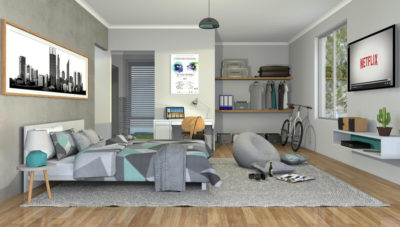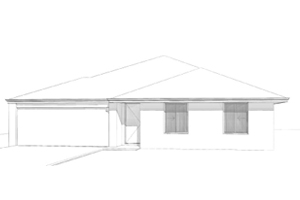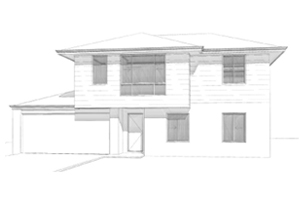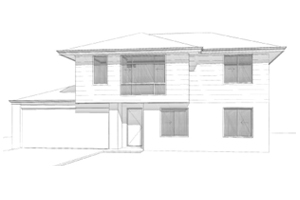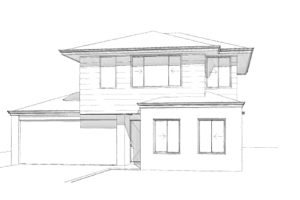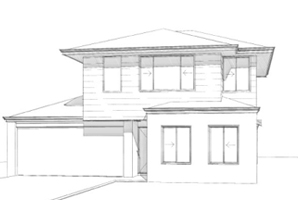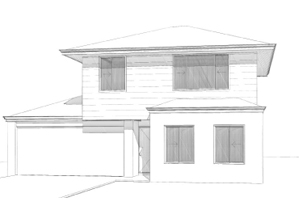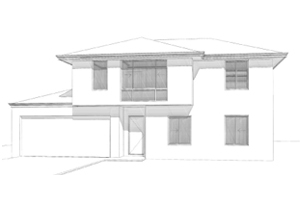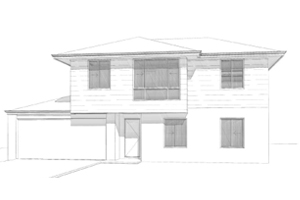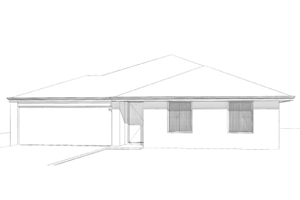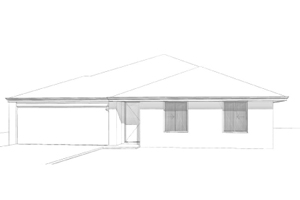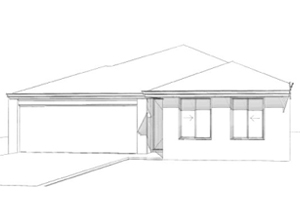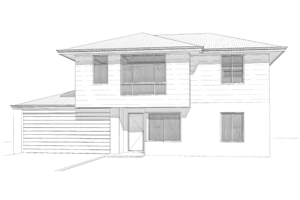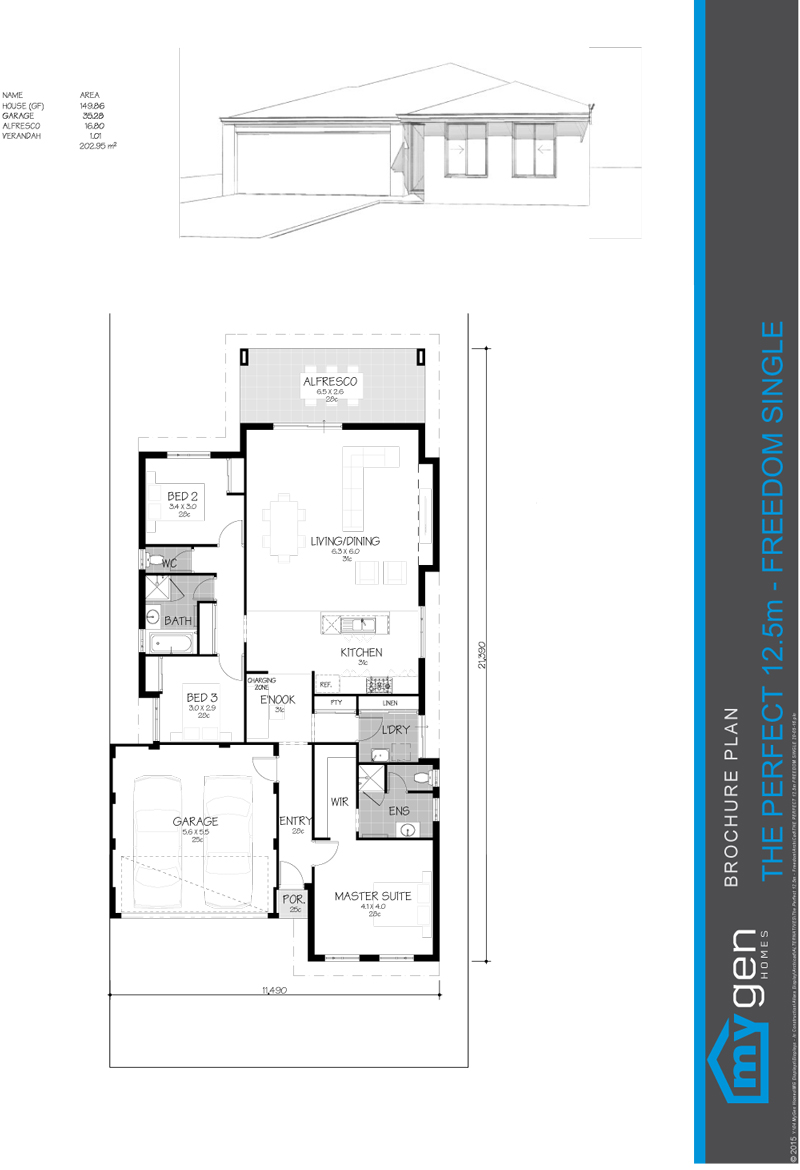4
3
2
Lot Width: 12.5m
Welcome to Perth’s first double storey hybrid home. This stunning home is designed to give you all the inclusions you expect in a new home with some clever ways to save you money.
It is so good we had to call it The Perfect.
Why a Hybrid Home?
- Clever designs and building practices to improve energy efficiency and reduce your overall costs
- Multiple use rooms providing versatility and flexibility in design
- Mix of material (brick and timber) allowing faster building times
The 4 bedroom, 3 bathroom home built with total comfort in mind, offers multiple retreats throughout with a bright and open clever design, a welcoming oasis for all generations. The Perfect has a great feel to it!
The guest/multi-gen bedroom by the main entry is both intimate and practical, demonstrating versatility in design. The room can be used as an in-home office or for multi-generational living, suiting independent teenagers or grandparents needing support for easily living.
Past the main hallway, the home welcomes you to a great entertainment/main living area. The kitchen is located across from the alfresco area and contains a large walk in pantry and prep area – any chef’s dream. Right by the kitchen we have a Clever Corner where we invite our visitors to leave their clever ideas on our wall mounted glass board. Whether you have an exciting design to share, or just want our guidance to bring your vision into reality, this space was created to be used and enjoyed at your convenience.
The upper floor is filled with surprises. The private master suite features a large walk through dressing, a great retreat/sitting area and a luxurious double vanity ensuite.
The Perfect is an example of multi-gen with mygen, a great entertainer for any family and generation. The Perfect comes in a single storey version three or four-bedroom version as well (see included alternative plan).
Our homes can be what you want them to be, perfect for you and your family! The choice is yours!
Here are some examples of how you may use the multi-gen room when you build The Perfect home for you.
FIRST IMPRESSIONS – THE FRONT ELEVATION
- Scyon Stria 405 Cladding with panted finish to infilled areas of the front elevation
- Grandpave 330mm x 330mm paving to driveway, porch and alfresco
- Acrylic finish render as displayed with feature Masterwall cladding texture cladding
THE ENTRY
- 31 course ceiling to entry
- Feature overhead to Entry in Masterwall
- Corinthian Infinity 920 wide Entry Door with clear glass inset panel with matching sidelight and Gainsborough Trilock Angular handle
THE KITCHEN & PREP AREA
- 31 course ceilings
- Essastone 20mm pencil round edge bench tops to hot plate, preparation and island bench as displayed
- Tiled Splashback – extent as displayed
- Square edge with ABS edging prefinished laminate doors to all under bench cupboard doors, drawers, overheads & open shelves from builder’s standard range
- Large Walk In pantry with 4 white melamine shelves
- Hafele brushed stainless steel handles to cupboard doors and drawers
- 1x nest of 4x drawers with cutlery insert in island cabinet, bank of 3x drawers and 1x pot drawer under oven
- Soft close doors and drawers to cupboards
- Extensive choice of colours to bench tops and cupboard doors
- European designed 900mm stainless steel and glass 8 function oven
- European designed 900mm stainless steel low profile edge design 5 burner gas hotplate
- European designed 900mm concealed slide out range hood with stainless steel trim
- Clark Prism double undermount sink with Cadet Sink Mixer
- Dishwasher recess with cold tap and power
LIVING & DINING
- 31 course ceilings
- Recess for entertainment unit in Living Room
- Premium Stacker doors with flyscreen opening to large alfresco area
MASTER SUITE
- 28 course ceilings
- Massive His and her Dressing area includes shelves, shelving unit and hanging rail
- Resort style ensuite with double vanity, large walk in shower
ENSUITE 1, ENSUITE 2, BATHROOM, POWDER ROOM, LAUNDRY AND GUEST NOOK
- Ceramic tiling to bathroom and laundry floors; 2m high to shower recesses, one row of skirting tiles to floors and bench tops (Tiling allowance $50/sqm based on ceramic 200mm x 200mm tile, excludes border and feature tiles)
- Ceramic tiling to Nook 1 row above bench
- Ceramic tiling to Ensuite 1, Ensuite 2 and Powder Room floors; 2m high to large shower cubicles, 1200 wall tiling to remainder as on display. WCs off Ensuites one row of skirting tiles
- Tight wrap bench tops to Ensuite1, Ensuite 2, Bathroom, Powder Room, Laundry & Nook as displayed
- Velour finish with ABS edging cupboard doors to Ensuites, Bathroom, Powder Room & Laundry with Hafele handles as displayed
- Square chrome floor wastes to wet area as displayed
- Square Exhaust fans to Ensuite 1, Ensuite 2, Bathroom & Powder bathroom as displayed
- Caroma Quatro polished chrome towel rails, toilet roll holders and towel ring as displayed
- Caroma Profile II Close Coupled Suite with Soft Close lid vitreous china pan and cistern toilet suites throughout
- Caroma Carboni II Inset basins to Ensuite 1 & Bathroom with Stylus Cadet Basin Mixers
- Caroma Carboni II semi recessed basin to Ensuite 2with Stylus Cadet Basin Mixer
- Caroma Cube Extension wall basin with Zuchetti bottle trap to Powder Room with Stylus Cadet Basin Mixer
- Clark Celini Round Bowl with tap landing to Guest Nook with Stylus Cadet Sink Mixer
- rail shower head in bathroom and Dorf Tiber overhead rain shower head with S style shower arm and Dorf Kytin mixer
- Frameless wiped edge mirrors with chrome clips mirrors full width of vanities to Ensuites, Bathroom and Powder Room as displayed
- Caroma Maxton 1675mm bath with Stylus Cadet bath mixer and bath spout to bathroom
- Perimeter framed pivot door and screen to bathroom shower recess
- Extensive cabinetry to laundry as shown on plans including Large Linen cupboard with 4 shelves
- Upper floor Linen cupboard with 4 shelves
- 45 litre stainless steel Flushline inset trough to laundry with Stylus Cadet single lever sink mixer
- Washing machine recess in Laundry with Caroma Ellegance II taps
BEDROOMS 2, 3 and GUEST/MILTI
- Generous sized bedrooms
- Large robes to minor bedrooms with open shelf fitted hanging rail with melamine sliding doors as displayed
OUTSIDE
- Choice of 2 course face bricks from builder’s standard range
- 25 degree pitch roof
- Weather strips to external timber doors
- Jason Windows powder coated aluminium sliding doors and windows with breeze locks and fly screens
- Colorbond® steel roof from Builders standard range
- Hardies Versilux lining to alfresco
- Colorbond® fascias, gutters and downpipes
- 2 garden taps
THE GARAGE
- Corinthian Motive range solid core door and Gainsborough G4 series handle and separate deadlock
- Concrete hardstand garage floor
- Automatic sectional garage door in a choice of Colorbond colours with three remote control units
A COMPLETE PACKAGE FRONT TO REAR
QUALITY CONSTRUCTION
- Engineer site report and contour survey (standard ‘A’ class soil, vacant metro area block)
- Engineer designed concrete lower floor slab with steel reinforced footings
- Upper floor constructed with timber trussed roof and floor and insulated stud framed walls
- Double clay brick construction to lower floor with vertically cored internal clay bricks (stronger than fastwall)
- Bluepine Timber roof framing
- Metal corner plaster beads to high traffic areas
- Gas and water run-in and connection, to standard setbacks (excluding underground power run-in)
- 6m sewer connection
- Plasterboard ceilings to all internal areas
- Hardieflex Linings to Garage and eaves
- R4.0 insulation throughout (excludes alfresco)
- Full internal and external painting (excluding internal walls)
- Final clean ready for occupation – not added to site costs
QUALITY FITTINGS
- Tiling allowance $50/sqm based on ceramic 200mm x 200mm tile, excludes border and feature tiles
- Symphony cornices throughout as displayed
- Corinthian Motive range internal doors as displayed with Gainsborough G4 Series lever internal door handles
- Extensive choice of colours to bench tops and cupboard doors
- Powdercoated internal balustrade
- Double power points and lighting points as displayed (excludes supply and installation of actual light fittings)
- 1x Phone point (in conduits)
- 2x TV points (in conduits)
- Gas instantaneous Hot Water System
YOUR PEACE OF MIND
- HIA Fixed Price Lump Sum Contract
- All drafting costs (not added to site costs)
- Home Owners’ Warranty Insurance
- White ant treatment to Australian Standards
- 6 month defects and liability period
- Standard building licence and Water Authority fees
- Energy Rating Assessment for BCA/Shire approval
- 6 year structural warranty
- Final clean ready for occupation (not added to site costs)
SAFETY FEATURES
- Hard wired smoke detectors as required
- Anti scald hot water valve
- RCD safety switch in meter box
EXCLUSIONS
Please Note: No allowance is made for site related costs (earthworks, retaining walls, storm water disposal, channel grate to external alfresco floor, hire of concrete pump) and also for underground power run-in, telecommunications and phone line run-ins or the crossover – provisional sum allowances will be included for all items as required. No allowance is made for internal wall painting, tiled floors to Alfresco, light fittings, AV equipment, furniture, decorator items, general floor coverings, window treatments, air conditioning, fencing, security system boundary wall, decking area with seating and landscaping are not included, unless otherwise noted.
Call us now on 1800 806 803
Or you can request more information (or a callback at a specific time).
Please provide your details below.
DISCLAIMER
While we strive to keep this web site current, certain changes in the industry, prices, specifications, availability or delays may occur that may not be immediately reflected on this site.
Your Building consultant is your best source for up-to-date information.



