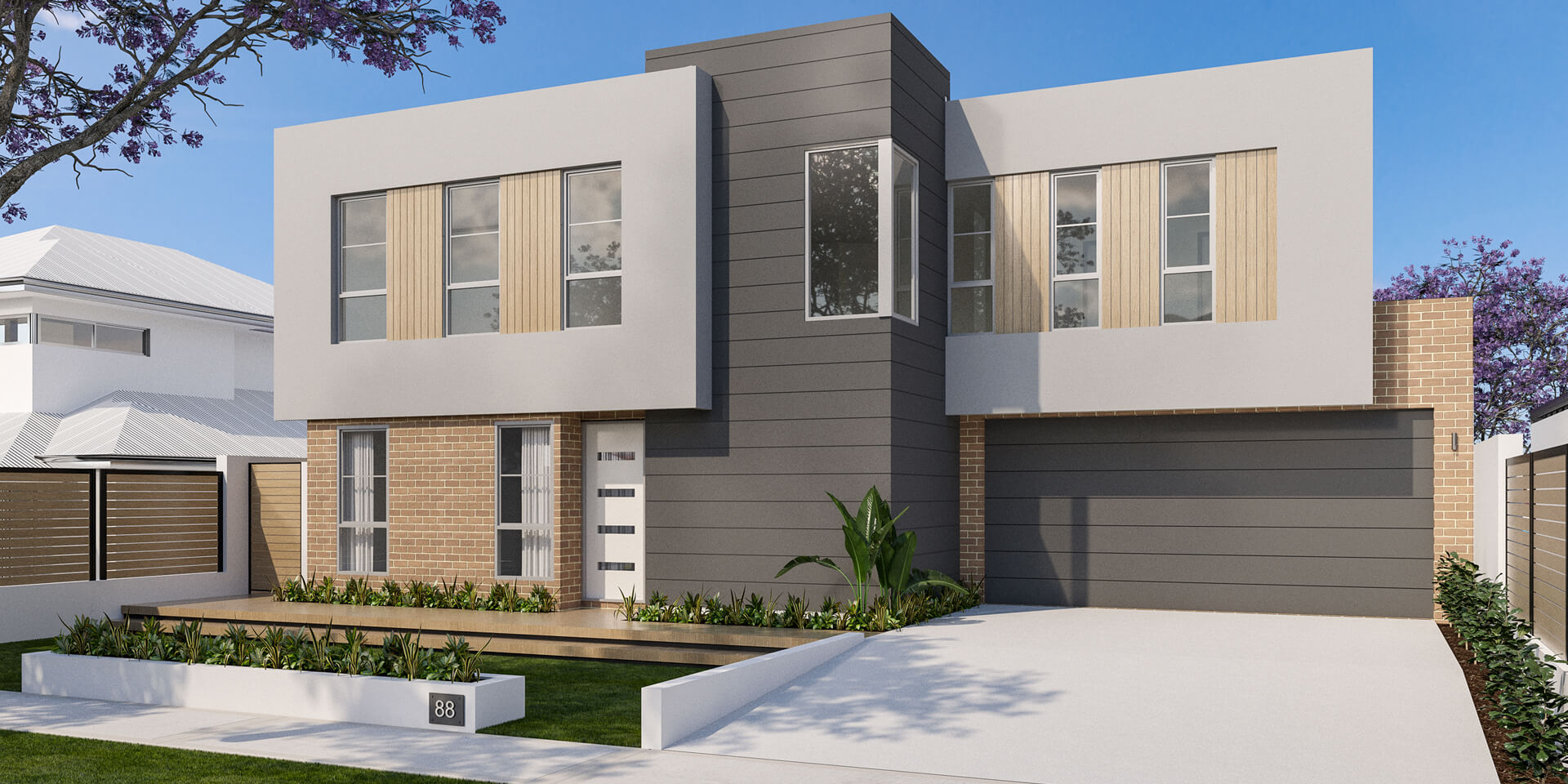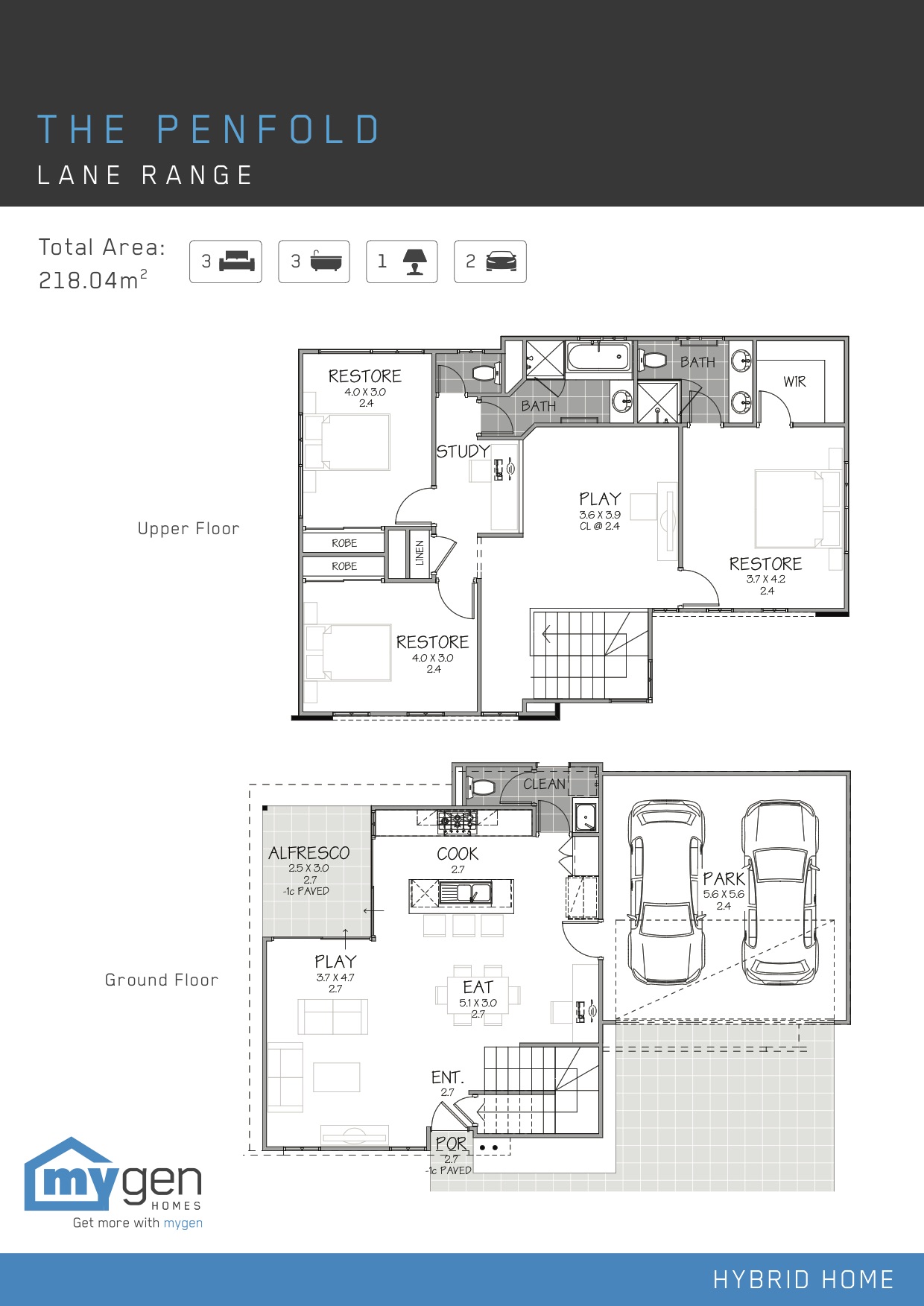The Penfold

3
3
2
A narrow-lot doesn’t have to mean limited living space. This 3-bedroom, 3-bathroom home is optimised for a block space of only 218.04m2. Downstairs, a large, stone benchtop, kitchen is the central point of an open living area. Moving upstairs, three bedrooms are connected by an additional play and living area, and a study. More than just clever design, this Hybrid Home is also energy efficient and has a significantly quicker build time than double brick homes.
ENQUIRE ABOUT THIS HOME
DISCLAIMER
While we strive to keep this web site current, certain changes in the industry, prices, specifications, availability or delays may occur that may not be immediately reflected on this site.
Your Building consultant is your best source for up-to-date information.



