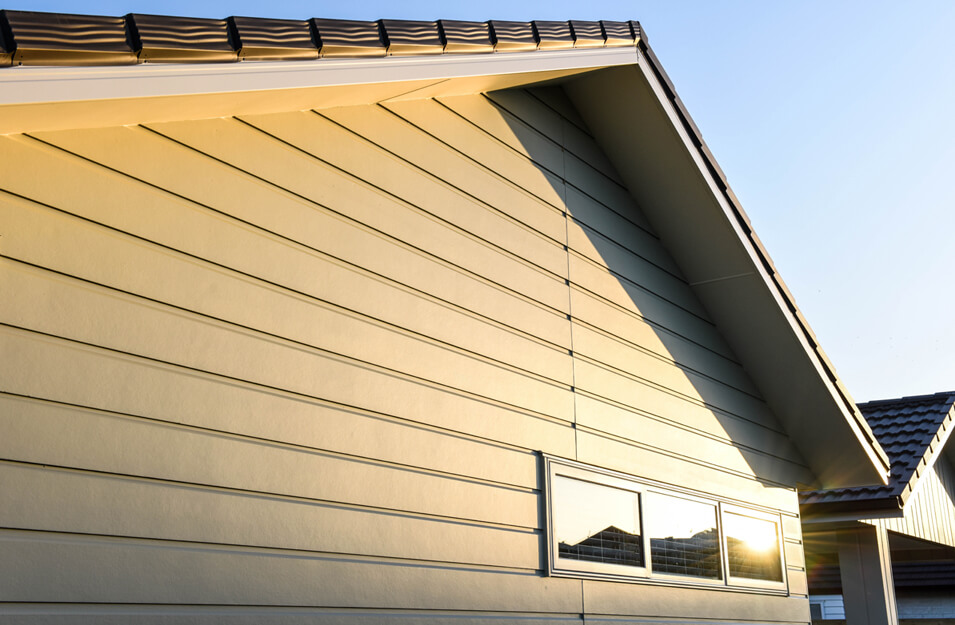
Framed Construction
The Western Australian Government, in its research report ‘The Impact of New Techniques and Technologies in the Residential Housing Sector of the Construction Industry (2015)’ predicts that over the next 10–20 years the size of the market for alternative home building systems could grow to 20% (6,000 homes) per annum. It quotes ‘That gradual growth will occur as home buyers accept new practices and overcome the perceived stigma associated with alternative construction materials and methods’. It is predicted that the main drivers for the acceptance of change will be housing affordability underpinned by significant reduction in build cost and build time.
At mygen homes we are here to assist home builders with the specification, design, scheduling and construction of framed construction homes using timber frame building systems. The home building industry in Western Australia is in transition with an increasing focus on alternative building systems from traditionally double-brick masonry construction. With the majority of homes in Australia being built using timber frame wall systems, either with masonry or frame clad exteriors, builders in WA are now focusing on introducing framed construction houses. Of particular benefit to builders is reduced construction time, cost savings when building two-storey houses, and solutions for building on small and narrow lots, and non-standard reactive soil sites.



