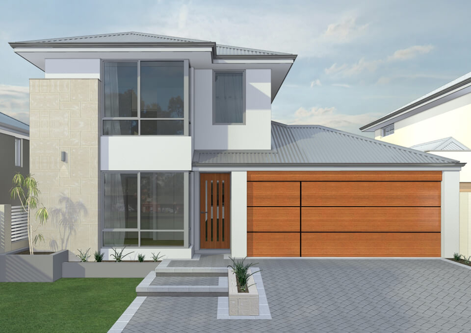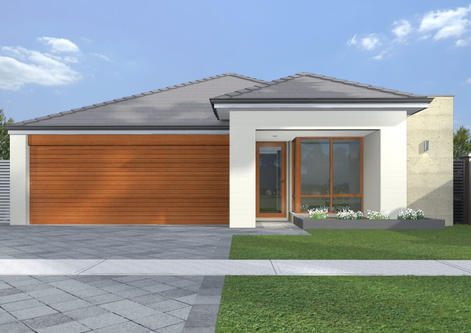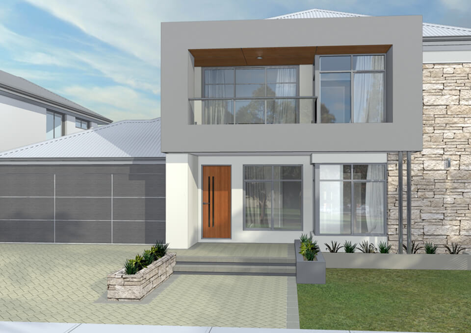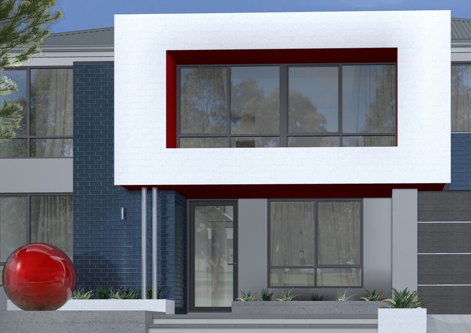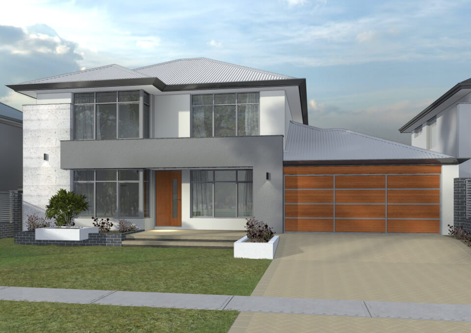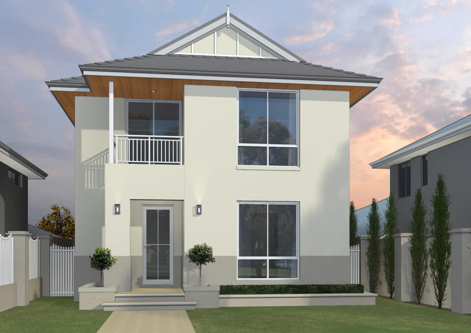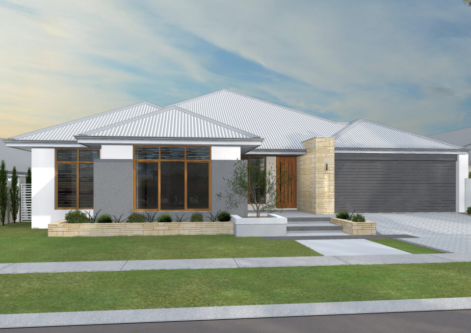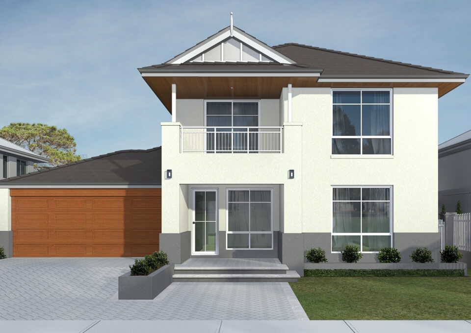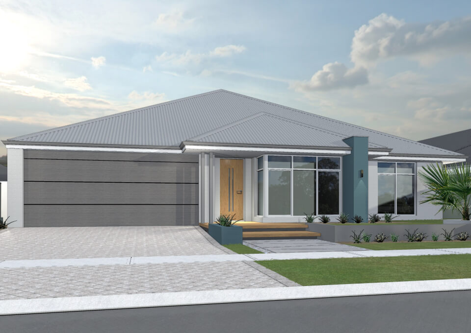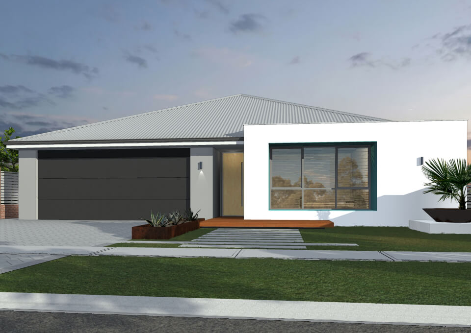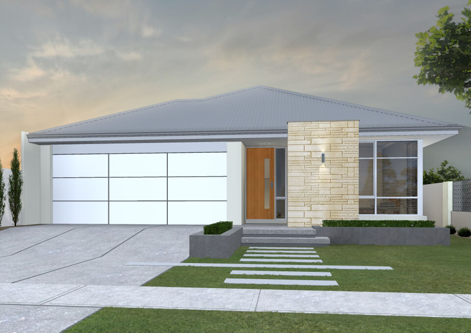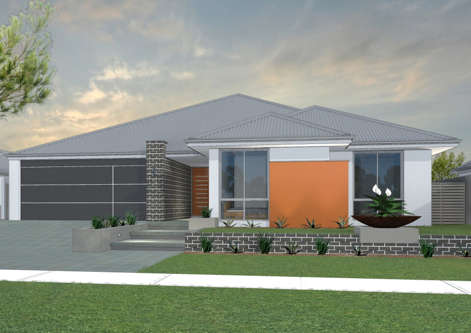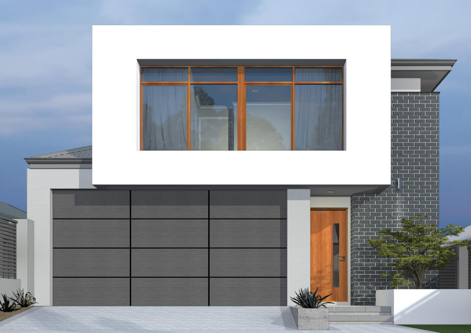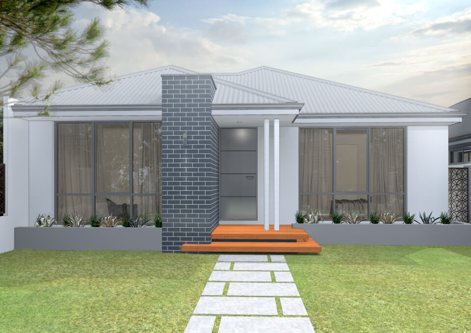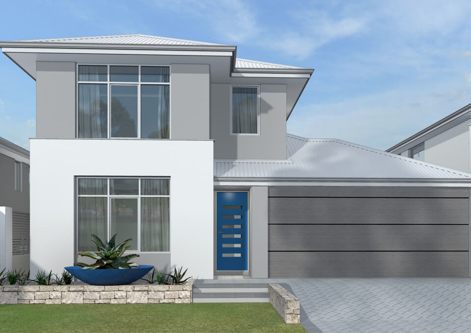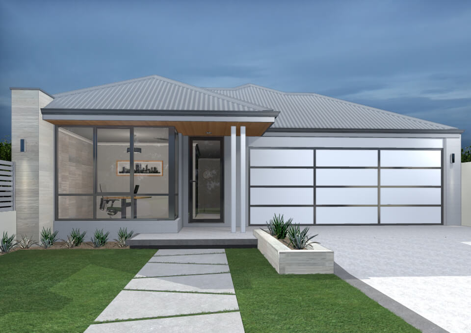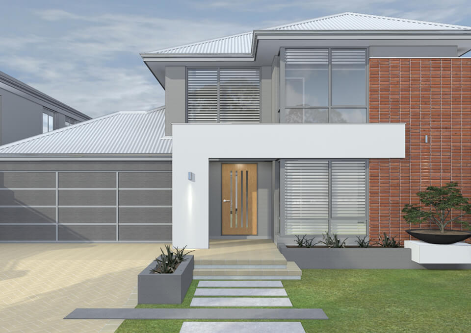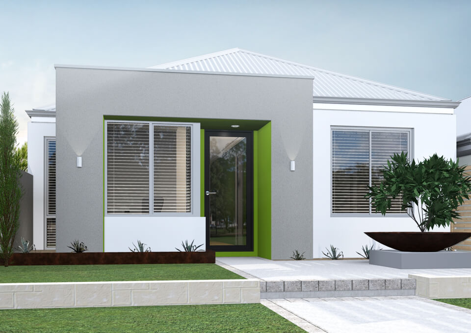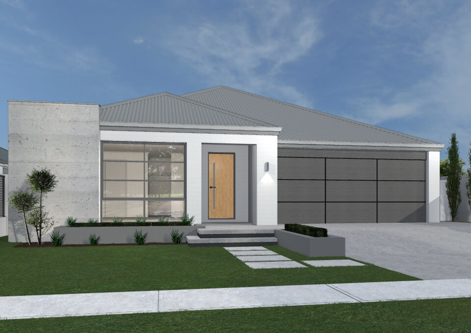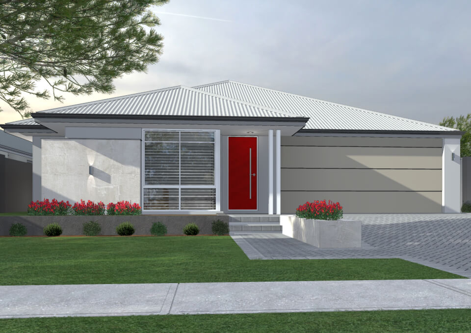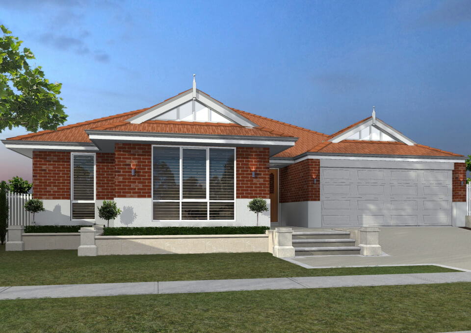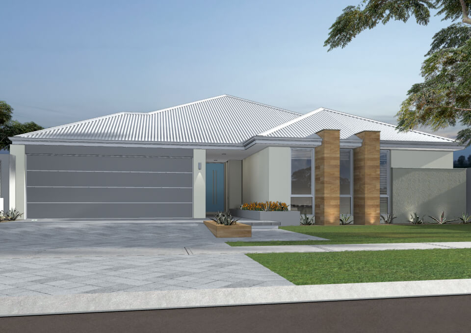
Get More
Let us show you how you get more with mygen!The Aydin
Lot Width: 12m
The Aydin is designed and suited for generational living. A spectacular three bedroom multi generational home with a 31 course entry and artwork recess, as well as a shoppers entry to the Kitchen.
The Bilbury
Lot Width: 12.5m
The Bilbury is a home with endless possibilities, offering an entry foyer, massive kitchen with scullery, a study, a chic dressing Room and large ensuite with double vanity. Experience the expansiveness of a home!
The Brasov
Lot Width: 15m
This massive double storey home with a verandah, followed by a large void entry statement connecting the upper floor with the ground floor, offers an extra four living areas: sitting, theatre, activity and study.
The Burano
Lot Width: 16m
Suited to today’s compact living, the Burano combines design economy with functionality and flair to provide an ideal two storey solution. This 5 bedroom, 3 bathrooms home features an open ensuite, layout ideal for sites with access to ocean/city/park views.
The Corinaldo
Lot Width: 16m
The footprint proportions of this home, make the design suitable for grouped developments (ie. triplex, house-behind-house).
The Dunedin
Lot Width: 10m
The versatile Dunedin is the ideal solution for a wide range of today’s challenging building scenarios. This home has been designed to suit challenging lots, while also granting surprising space and comfort, perfectly suited to modern lifestyle.
The Egadi
Lot Width: 17m
The Egadi is based on one of our most popular designs. It offers all the favourites such as home theatre, large verandah, study to the entry, a scullery to the kitchen, a toy store zone by the activity room as well as family friendly zoning.
The Glorenza
Lot Width: 15m
The Glorenza offers a modern elevation treatment with staggered footprint. This 4 bedroom 3 bathroom home offers a superb open main living space, with multiple versatile and spacious retreats around the house.
The Ibiza
Lot Width: 17m
With a double size alfresco, an expansive ensuite with a bath and a large dressing room as well as an office to the entry, The Ibiza’s versatility can fit any lifestyle.
The Kyoto
Lot Width: 15m
The Kyoto is a 4 bedroom home with a study, theatre and foyer. It offers a great kitchen area with a wrap around benchtop with a drop off zone including a discreet sink location with an adjacent shoppers’ entry.
The Levanzo
Lot Width: 12m
Spectacular entry to a versatile home allowing flexibility with a large L shaped living allowing for big outdoor area with wonderful entertainment opportunities.
The Lycia
Lot Width: 17m
The Lycia is an entertainment’s delight with the entire living configuration to capitalise on outdoor living opportunities. An activity room, a scullery and a shoppers’ entry to the kitchen are few of the unique features of this home.
The Malta
Lot Width: 10m
A narrow lot double storey home showcasing comfort and compact living, The Malta has been designed with the young professional or younger family in mind.
The Molokai
Lot Width: 10m
This rear loading home showcases street appeal, capturing potential open space views.
The Mykonos
Lot Width: 12m
With over 170sqm of living area, the Mykonos is an extremely structurally efficient and functional home. Suiting compact front loaded lots in subdivision, the home is also perfectly suited for in-fill developments close to urban and suburban centres and is an ideal town house solution for investors looking to maximise yield on tight sites.
The Myra
Lot Width: 10m
Embrace compact living with a quiet and spacious master bedroom to the back. This 3 bedroom home offers distinct zones for privacy, allowing versatility for sharing space with double size bedrooms and a multi functional room to the front.
The Navita
Lot Width: 14m
Imagine a house that maximises yard space on the smallest of lots while still granting living room, comfort and easy entertaining. The Navita adopts passive solar design principles and would suit most block orientation.
The Sintra
Lot Width: 7.5m
Compact living with a spacious feel to suit today’s needs of narrow block. This 3 bedroom home includes an open main area with a chef’s kitchen, large storage area and a private Study.
The St Moritz
Lot Width: 14m
The St Moritz, a 4 bedroom home, offers an impressive master suite, complete with a wine store and an activity room providing entertainment for the big and the small.
The Thira
Lot Width: 15m
This beautifully built 4 bedroom home offers a flexible living arrangement with extras such as a foyer, games room, study and theatre.
The Tremby
Lot Width: 15.5m
This four bedroom, two bathroom home offers flexibility for smart living, incorporating a massive outdoor entertaining area with a home theatre and a chic open plan dressing room to the ensuite.
The Zahara
Lot Width: 15m
The Zahara presents a massive 4 bedroom with a unique elevation and extra 4 living zones, including everything you have ever dreamed of: games room, activity, home theatre and a craft/study room.



