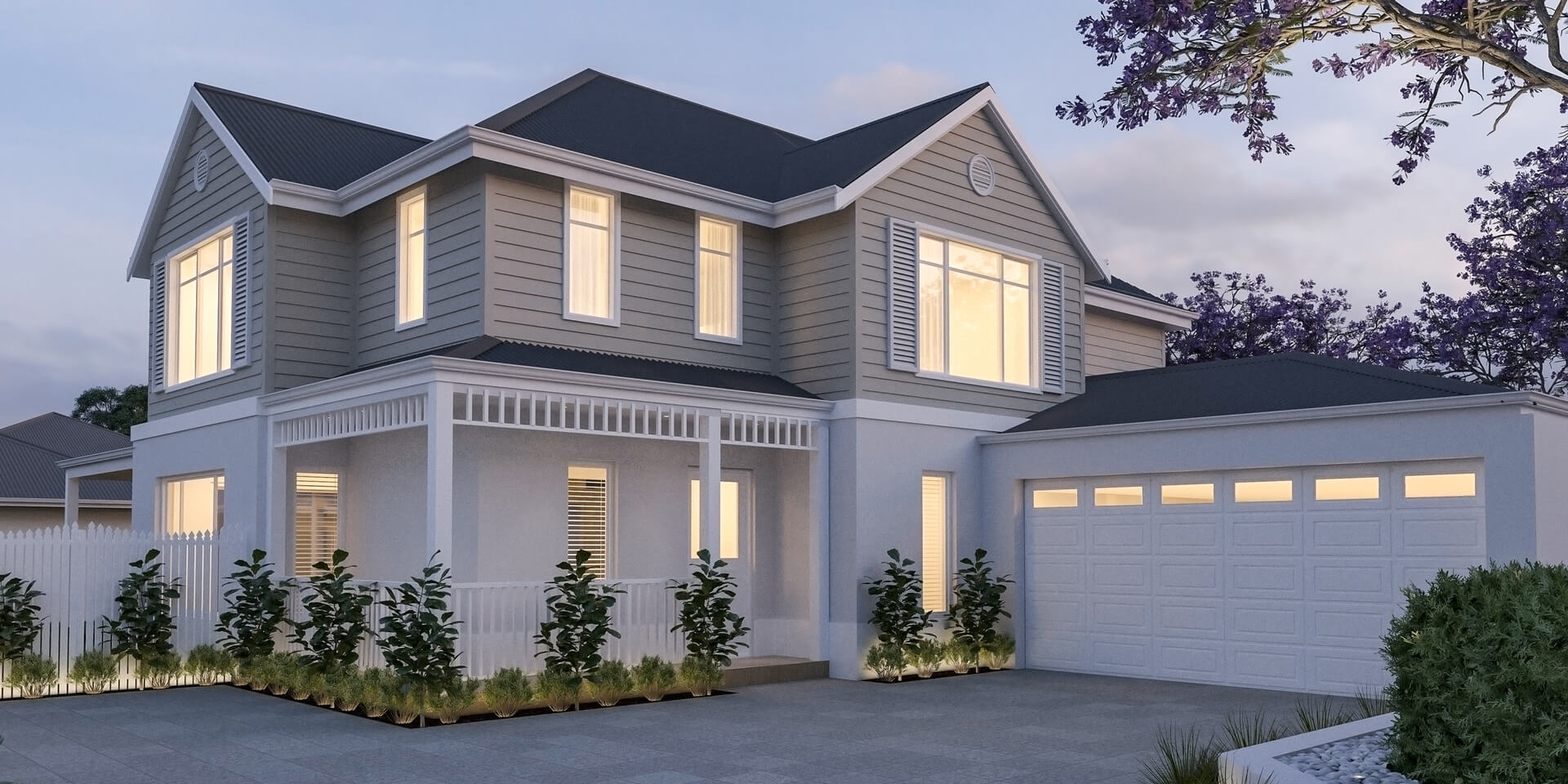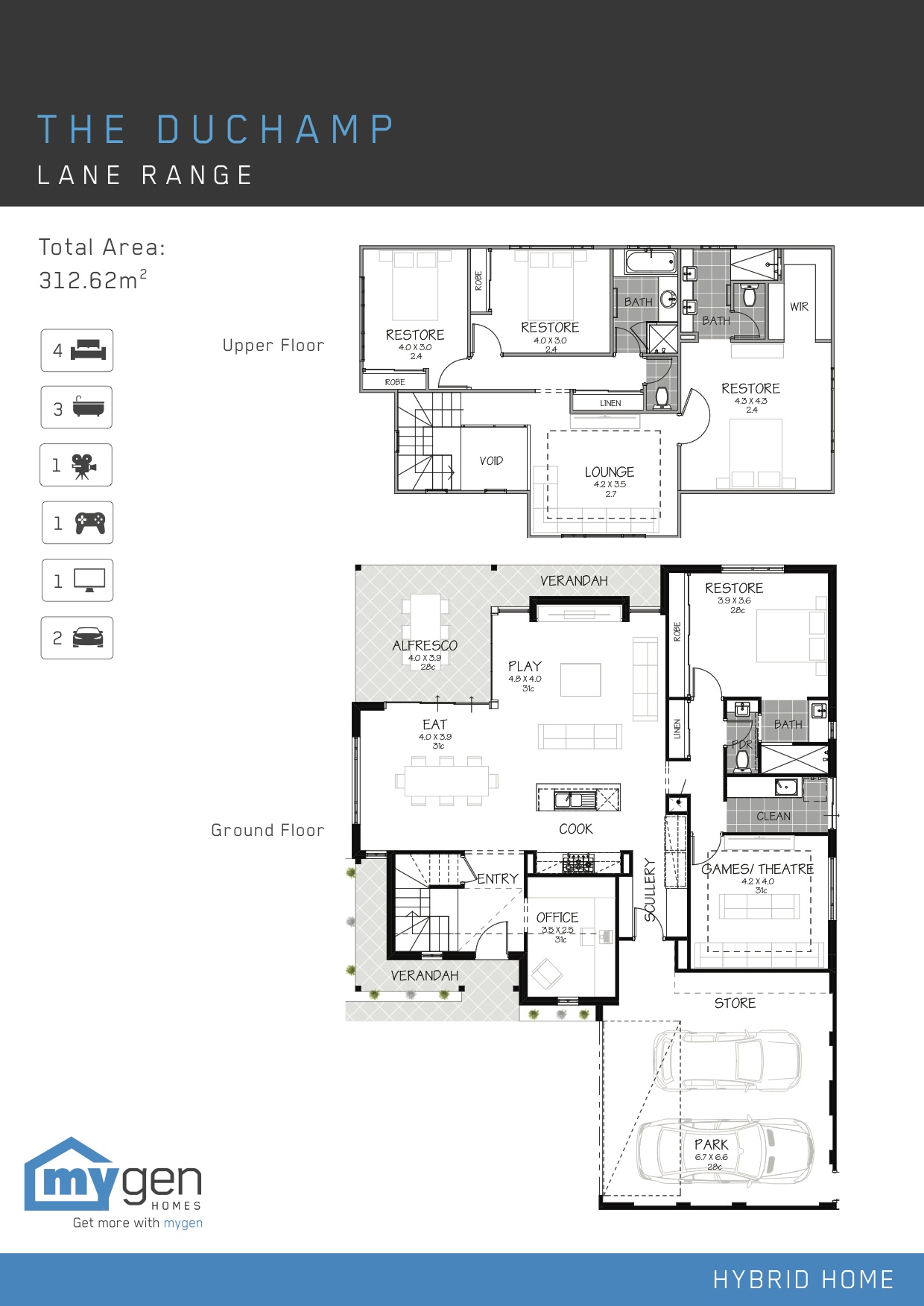The Duchamp

4
3
2
4-bedrooms, 3-bathrooms, you’ll never even know it’s a narrow lot. Equipped with an office located by the main entrance, a home theatre, a secondary bedroom, an expansive living area and alfresco and a large kitchen with scullery, the lower level is the definition of a comprehensive living space. Upstairs, the master bedroom and two more secondary bedrooms are connected by another lounge area, ideal for escaping to after a long day.
ENQUIRE ABOUT THIS HOME
DISCLAIMER
While we strive to keep this web site current, certain changes in the industry, prices, specifications, availability or delays may occur that may not be immediately reflected on this site.
Your Building consultant is your best source for up-to-date information.



